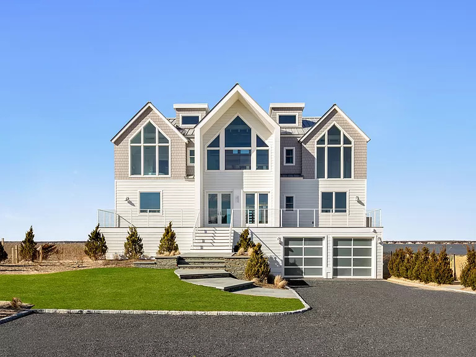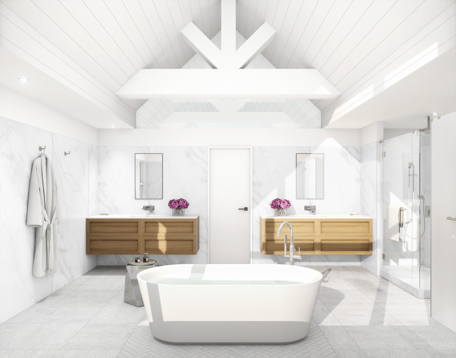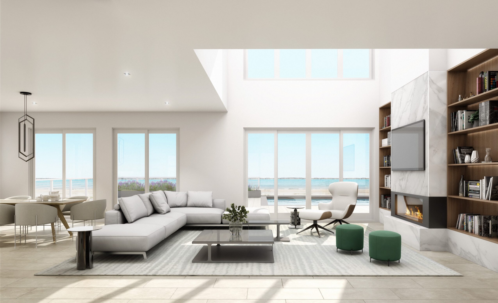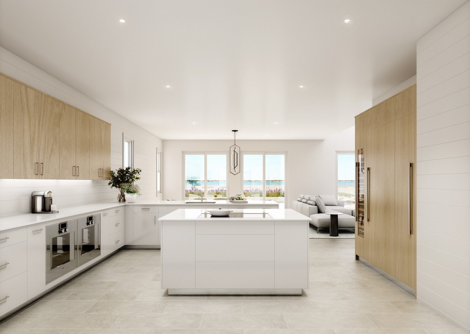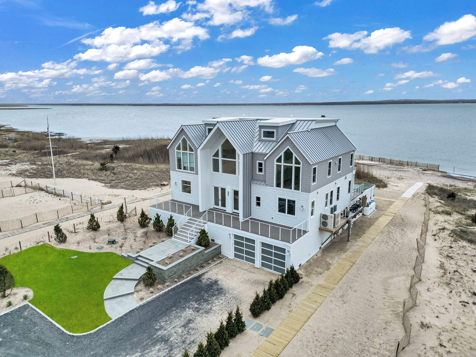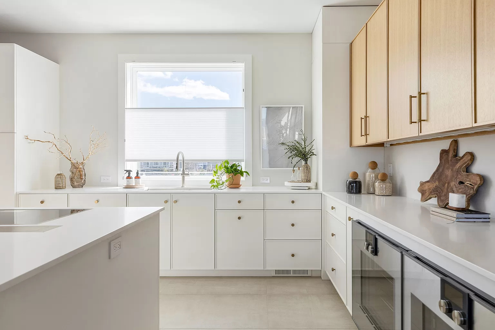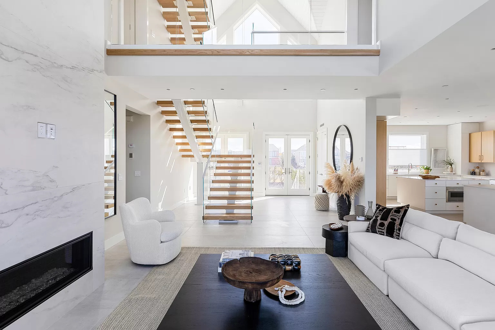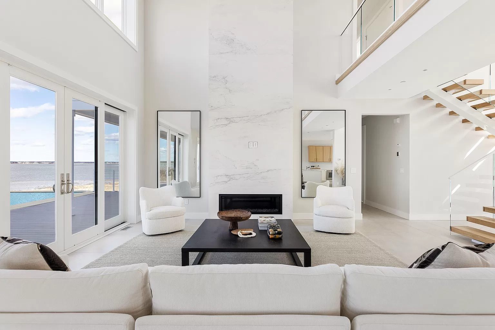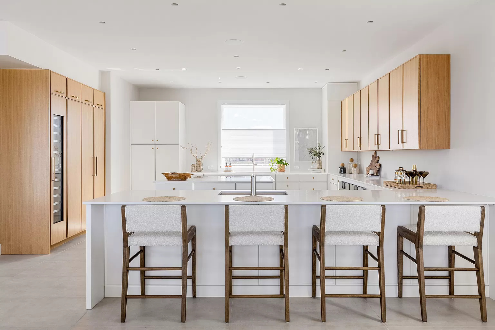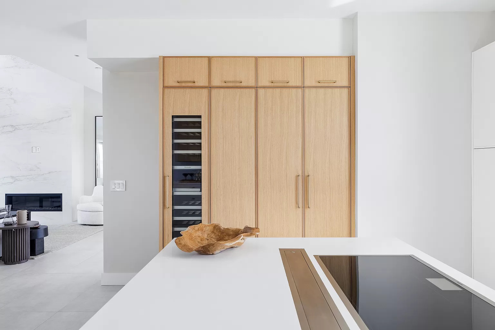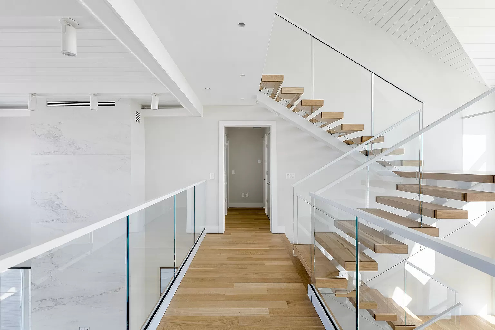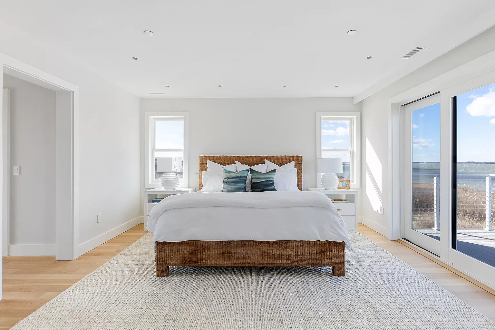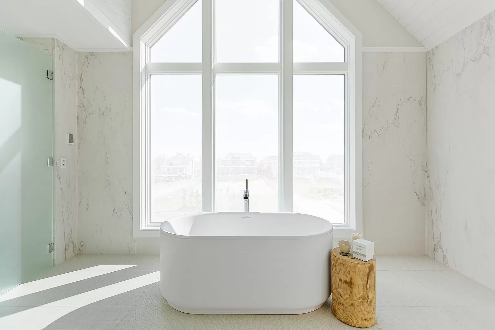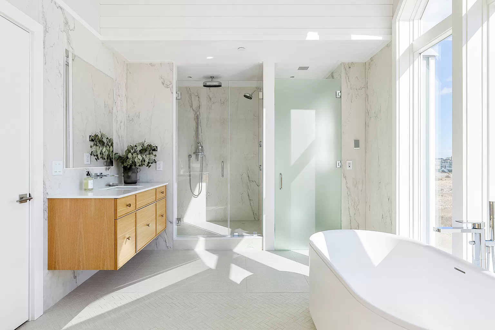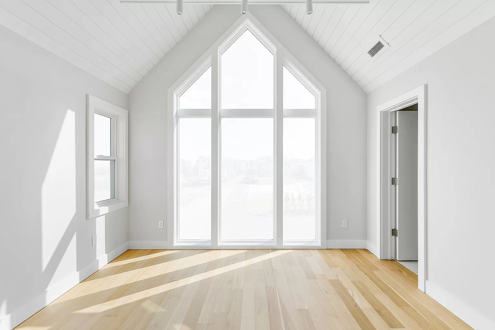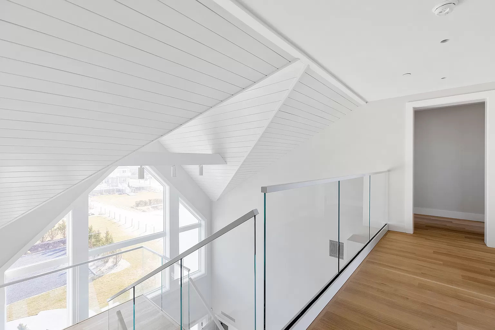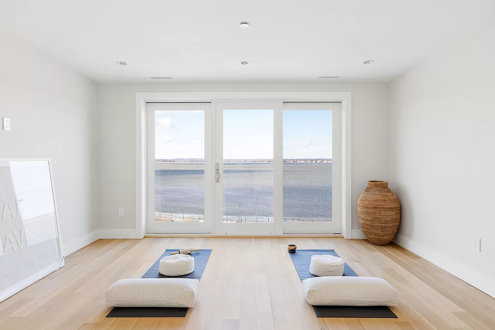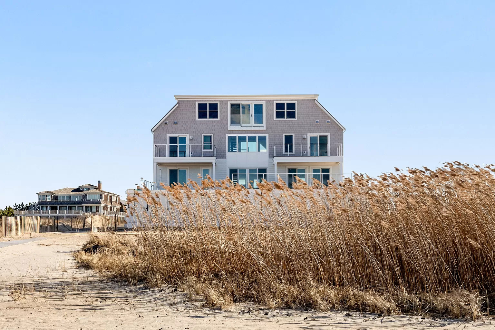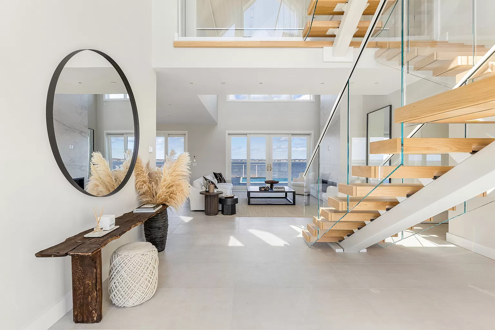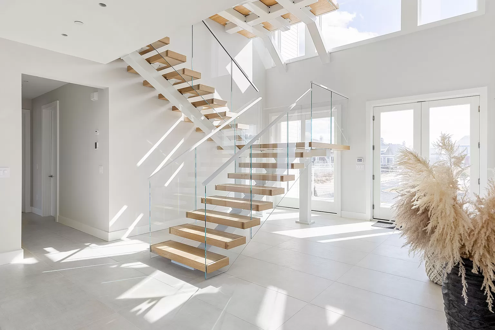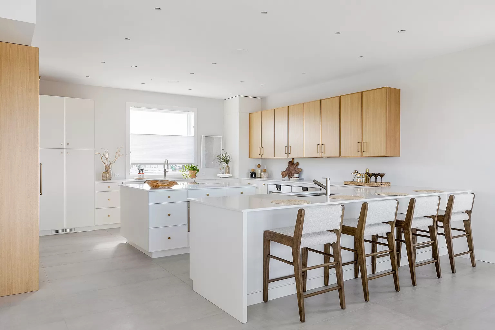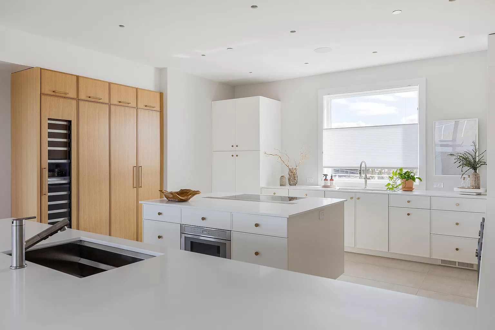The history of the property at 774 Dune Road is rich and complex, reflecting the ambitions and challenges faced by developers in the region. The journey began when the First Dunes became involved with this property around the time they were constructing homes on Dune Road. The proximity of the new subdivision to their family-owned waterfront property sparked concerns about obstructed views. However, Harvey, the founder of the company, saw an opportunity rather than a setback and decided to pursue his own subdivision plans. This proactive approach led to a collaboration with the neighboring property owner, ultimately forming a joint venture for the development of 774 Dune Road.
The development process of 774 Dune Road was not without its hurdles. A significant legal dispute arose over land ownership, involving the Southampton Trustees, a quasi-governmental body established by Dungan's Patent in 1634. This body claimed rights over the underwater assets and certain land portions due to historical restoration activities following storms in the 1990s. The ensuing legal battle spanned nearly two decades, with victories and setbacks on both sides. However, in 2020, a settlement was reached, allowing the development to proceed. This resolution marked a pivotal moment, enabling the construction of a new, stunning residence on the property.
The architectural design of the new house at 774 Dune Road reflects a blend of elegance and practicality. The property, an 80-foot-wide lot, allowed for the construction of a spacious seven-bedroom, seven-bathroom, three-story home. The exterior features durable Hardy shingle and plank siding, combined with AZEK products, ensuring minimal maintenance for 25 years. The house also includes Timbertech decking and a mix of white aluminum, stainless steel rod, and glass railings. Inside, the design emphasizes a Nordic modern aesthetic. It includes white oak finishes, brass accents, and high-quality materials from Ann Sacks. The result is a residence that combines beauty with durability, designed to withstand the elements while offering luxurious living spaces.
The layout of the house is meticulously planned to provide comfort and functionality. The ground floor features a guest room with an ensuite bathroom and a flexible bonus room that can serve as a den or an additional bedroom. The second floor houses two ensuite bedrooms and a master suite with a private deck and a luxurious bathroom. The third floor offers another versatile space, currently set up as a yoga and meditation room, along with additional bedrooms. The outdoor area boasts an oversized deck with a 36-foot-long pool and hot tub, providing a serene retreat with breathtaking views. The property's elevated position ensures both privacy and stunning vistas, making it feel like a sanctuary amidst the water, capturing the essence of luxurious coastal living.



