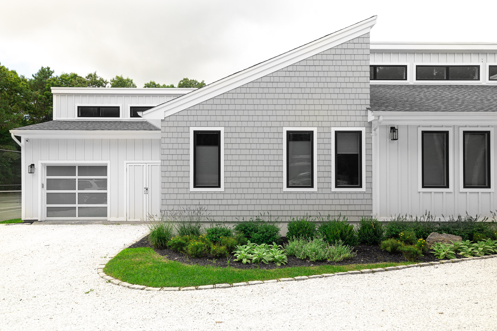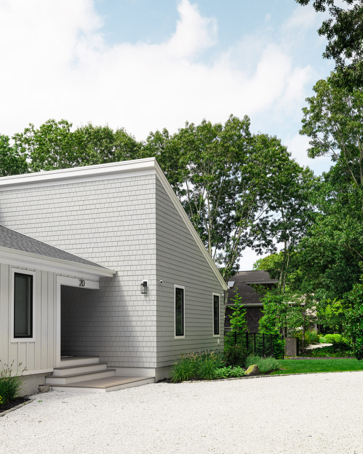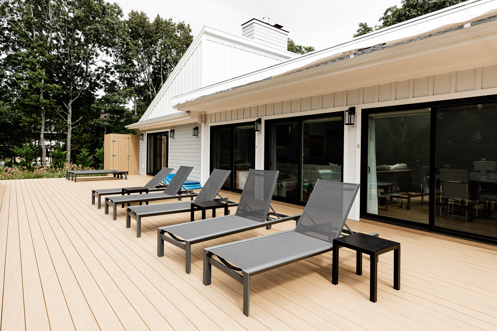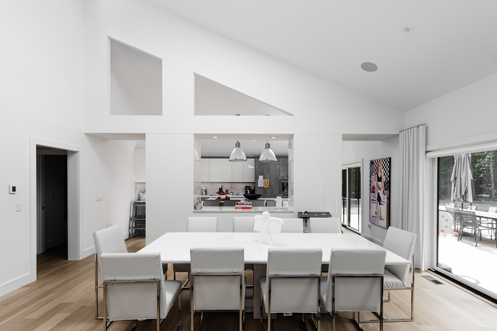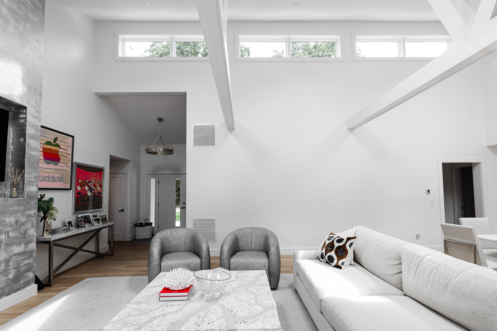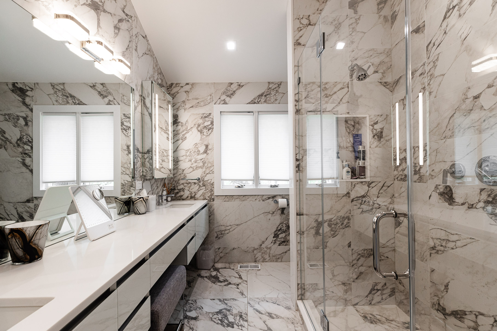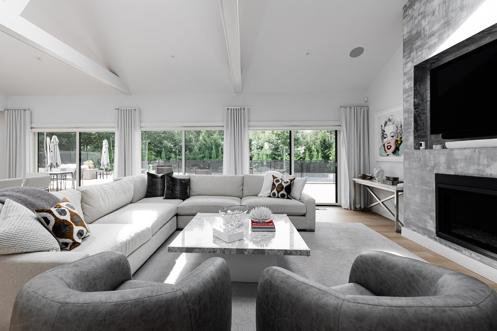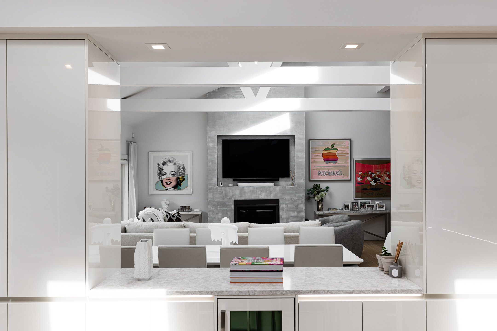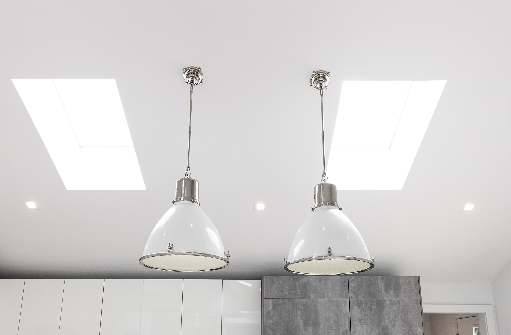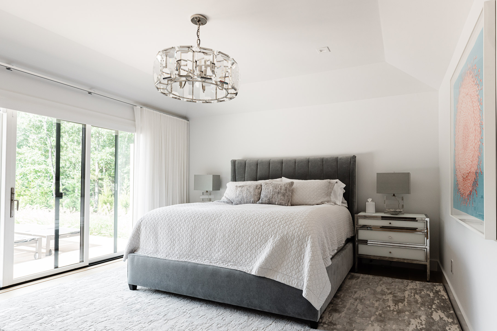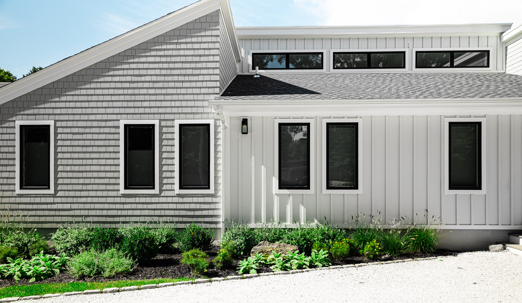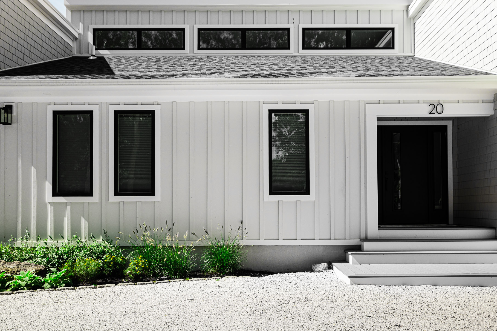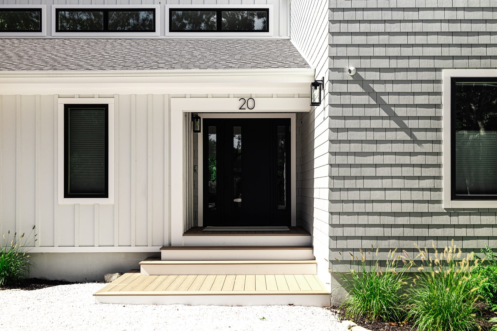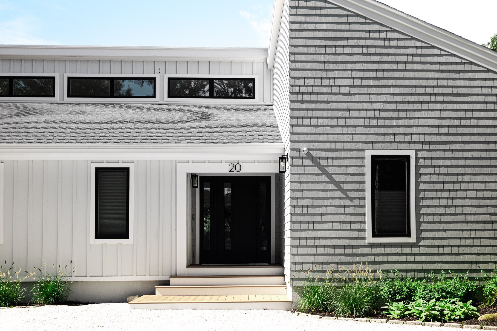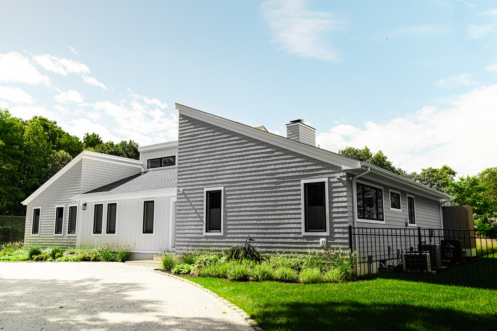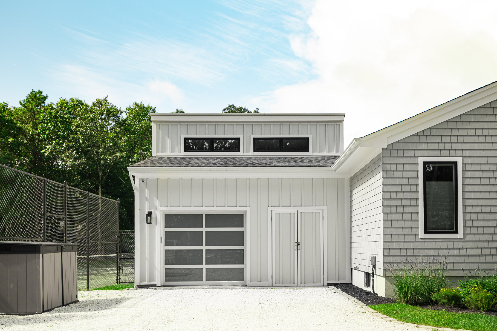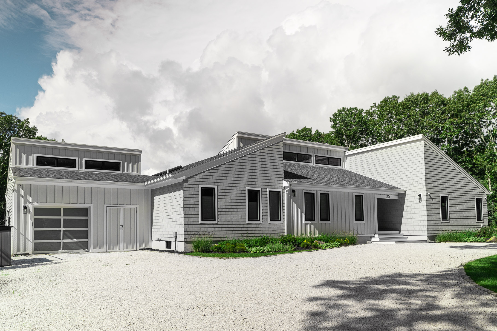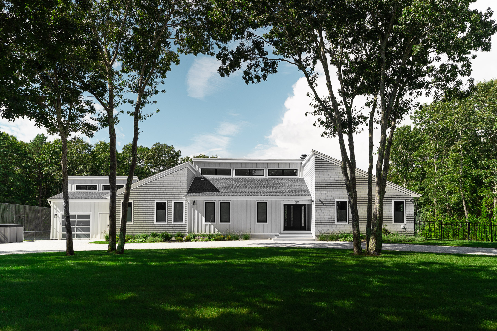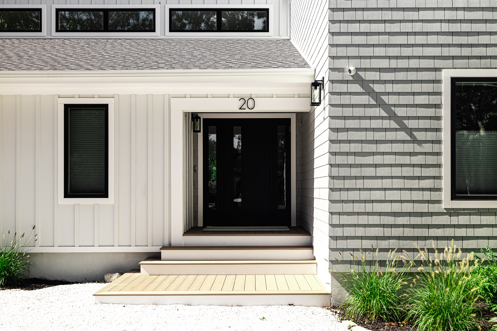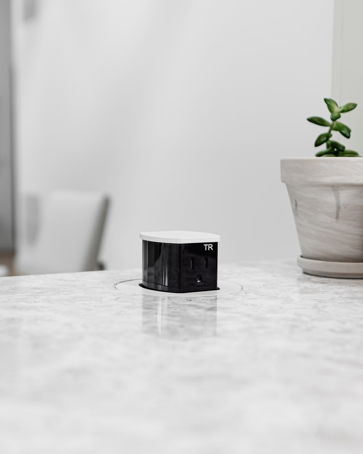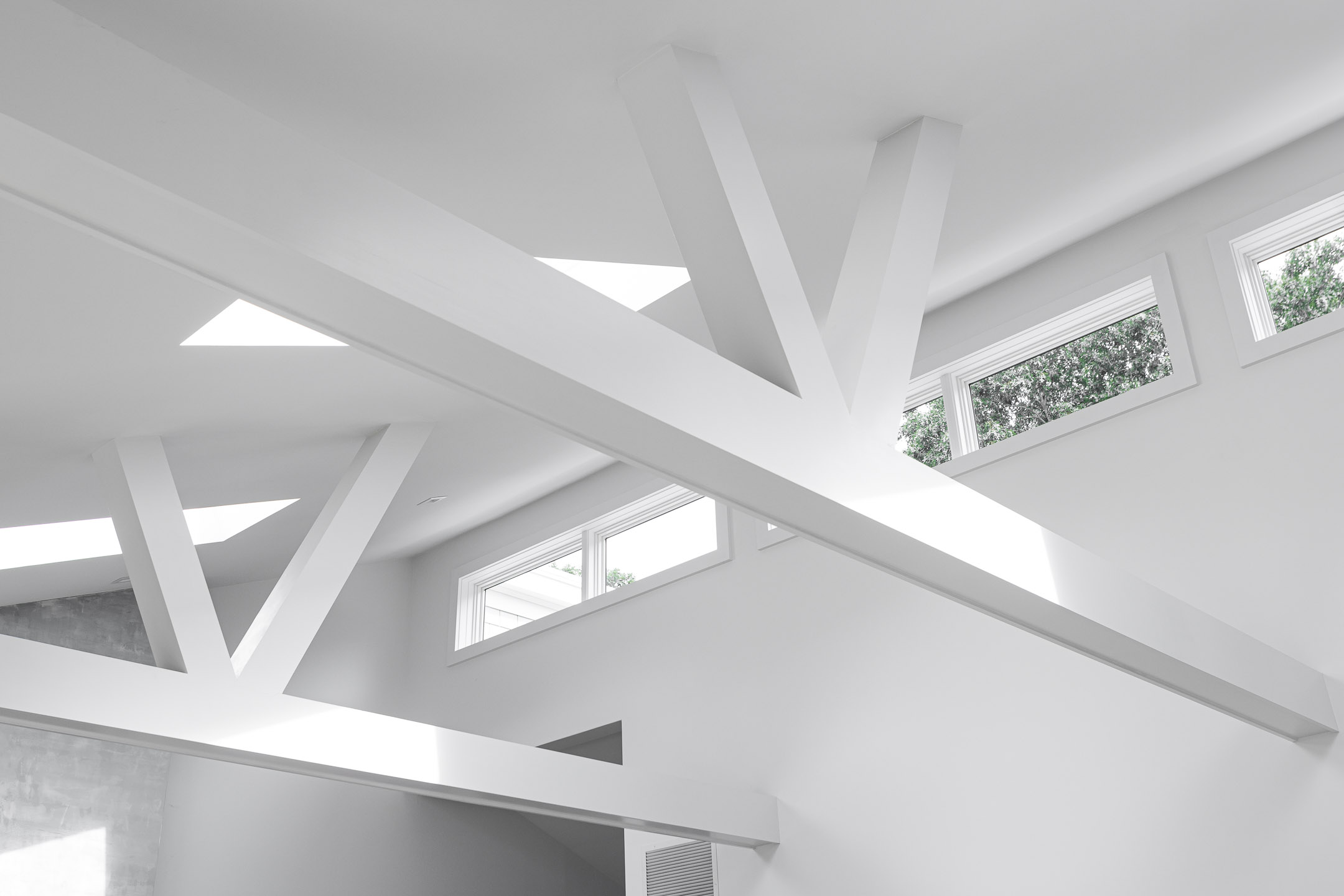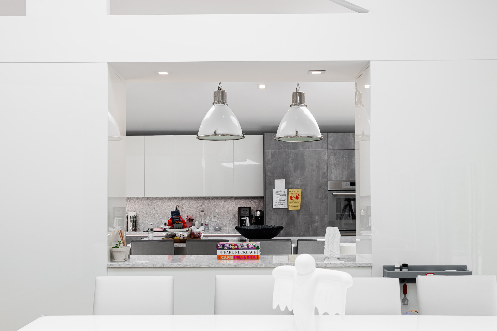The property was a long, thin ranch-style house from the 1970s/80s with an enormous deck and vinyl-lined pool. The owners approached First Dunes a few months after purchasing to give the outdated house an entirely new look and feel–without knocking the whole house down and spending money to build a brand-new one.
To address exterior and interior issues, First Dunes assembled a project team, which included a surveyor and an architect. The surveyor was needed to examine issues related to lot coverage since the property was found to be slightly overbuilt–which resulted in the removal of some decks to comply with the village code. The team’s architect, Gallagher Homburger & Gonzalez Architects, was brought on board to advise on a way to keep the basic structure of the house intact but soften it up to give it more of a shingle-beachy look.
First Dunes reconfigured the interior without doing major structural work to add a fourth en suite bathroom, giving every bedroom in the house its own bathroom. Additionally, half of the two-car garage was converted into a powder room and a laundry room. The original laundry room was remodeled for the master suite’s entrance and walk-in closets were reconstructed–creating a roomier and much more gracious master suite space.
Within the existing building envelope, First Dunes reused all the window openings, either removing some windows or keeping window openings with minimal changes to save on framing costs. Since the owners reported that the house was drafty, the team did a surgical job identifying air barrier leaks within the interior’s drywall to eliminate drafts and improve energy efficiency. This solution was a more budget-friendly and less time-consuming option than re-insulating the whole house. On the exterior, the team utilized Benjamin Obdyke HydroGap SA and focused on meticulously detailing the window openings as well as repairing spots with air barrier issues related to the unventilated/ ventilated hybrid roof system. The team also verified that the unventilated roofs were initially installed properly to provide proper ventilation behind the insulation and that the sheathing was in good shape.
On a closer inspection, First Dunes discovered that a roof cricket improperly installed during the garage’s construction years before had rotted the area’s roof and a structural wall. The team successfully repaired the issues and re-sloped the roof so that it was properly hedged–eliminating the possibility of major ice and snow trappings during winter months. The team ensured that additional structural rot issues due to improper detailing and the house’s sprinkler system were thoroughly addressed as well.
At the end of four months, First Dunes delivered on budget and schedule (with slight setbacks due to supply chain delays), transforming and refreshing the property into a spacious, modern home with a noticeably more tranquil and comfortable atmosphere inside and out.



